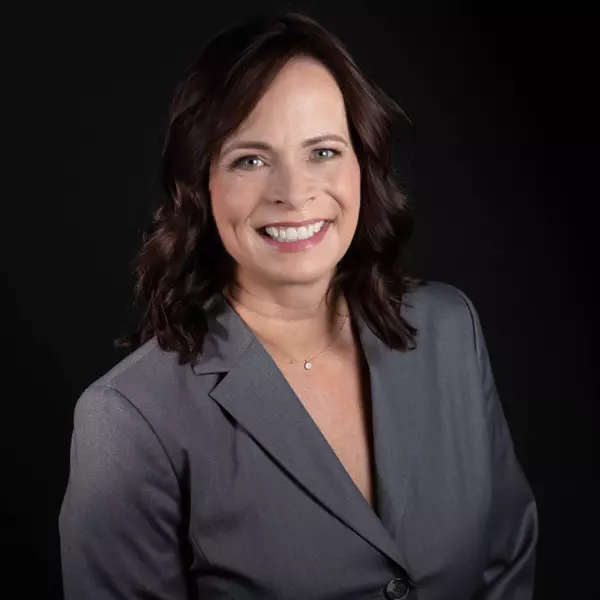For more information regarding the value of a property, please contact us for a free consultation.
5332 E SEVEN PALMS Drive Cave Creek, AZ 85331
Want to know what your home might be worth? Contact us for a FREE valuation!

Our team is ready to help you sell your home for the highest possible price ASAP
Key Details
Sold Price $815,000
Property Type Single Family Home
Sub Type Single Family - Detached
Listing Status Sold
Purchase Type For Sale
Square Footage 2,558 sqft
Price per Sqft $318
Subdivision Metes And Bounds
MLS Listing ID 6704116
Sold Date 10/31/24
Style Ranch
Bedrooms 5
HOA Y/N No
Originating Board Arizona Regional Multiple Listing Service (ARMLS)
Year Built 1986
Annual Tax Amount $1,170
Tax Year 2023
Lot Size 1.000 Acres
Acres 1.0
Property Description
Wonderful horse property on a 1 acre lot! Includes guardrail enclosures for horse owners, or extra space for building. No HOA. Brand new interior and exterior painting. Comfortable and private area perfect for a family including scenic Mountain View's from the backyard. Cool 10 ft dive in pool with mesh fence ideal for kids with a surrounding block wall fence for yard. Nestle next to a double sided wood burning fireplace in the living room and kitchen. All appliances are included, includes a double oven, stainless steel refrigerator, and washer and dryer. Roof updated 2019, HVAC 2017, flooring re-finished 2019, kitchen updated 2017, and bathrooms 2019. All modified within the last 7 years. Located in a highly rated school district. Plenty of shopping and dining close by. Near I 17 & 101.
Location
State AZ
County Maricopa
Community Metes And Bounds
Direction From Carefree Highway, go south on 56th St to Seven Palms, turn right and the home is last home on the right.. The road dead ends.
Rooms
Other Rooms Family Room
Master Bedroom Downstairs
Den/Bedroom Plus 6
Separate Den/Office Y
Interior
Interior Features Master Downstairs, Eat-in Kitchen, 3/4 Bath Master Bdrm, High Speed Internet, Granite Counters
Heating Electric
Cooling Refrigeration, Ceiling Fan(s)
Flooring Carpet, Tile
Fireplaces Number 1 Fireplace
Fireplaces Type 1 Fireplace, Two Way Fireplace, Living Room
Fireplace Yes
Window Features Dual Pane,Low-E
SPA None
Laundry WshrDry HookUp Only
Exterior
Exterior Feature Storage
Garage Dir Entry frm Garage, Electric Door Opener, RV Access/Parking
Garage Spaces 2.0
Garage Description 2.0
Fence Block, Wood
Pool Diving Pool, Private
Amenities Available None
Waterfront No
View Mountain(s)
Roof Type Composition
Private Pool Yes
Building
Lot Description Desert Back, Desert Front, Natural Desert Back, Gravel/Stone Back, Natural Desert Front
Story 1
Builder Name unknown
Sewer Septic in & Cnctd
Water City Water
Architectural Style Ranch
Structure Type Storage
Schools
Elementary Schools Black Mountain Elementary School
Middle Schools Sonoran Trails Middle School
High Schools Cactus Shadows High School
School District Cave Creek Unified District
Others
HOA Fee Include No Fees
Senior Community No
Tax ID 211-46-023-A
Ownership Fee Simple
Acceptable Financing CTL
Horse Property Y
Horse Feature Arena, Corral(s), Tack Room
Listing Terms CTL
Financing Conventional
Read Less

Copyright 2024 Arizona Regional Multiple Listing Service, Inc. All rights reserved.
Bought with eXp Realty
GET MORE INFORMATION




