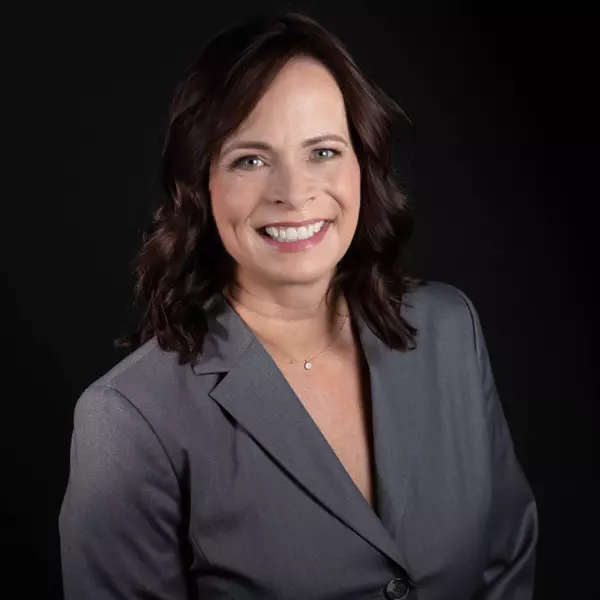For more information regarding the value of a property, please contact us for a free consultation.
2233 E Behrend Drive #33 Phoenix, AZ 85024
Want to know what your home might be worth? Contact us for a FREE valuation!

Our team is ready to help you sell your home for the highest possible price ASAP
Key Details
Sold Price $105,000
Property Type Mobile Home
Sub Type Mfg/Mobile Housing
Listing Status Sold
Purchase Type For Sale
Square Footage 1,736 sqft
Price per Sqft $60
Subdivision Boulder Ridge
MLS Listing ID 6738341
Sold Date 10/28/24
Bedrooms 2
HOA Y/N No
Originating Board Arizona Regional Multiple Listing Service (ARMLS)
Land Lease Amount 890.0
Year Built 1991
Annual Tax Amount $255
Tax Year 2023
Property Description
Welcome to Boulder Ridge! This Premier 55+ gated community offers 2 heated swimming pools, 2 spas, fitness center, community center, sports court, and mountain views. Located on a cul-de-sac, this home has an eat-in kitchen plus formal dining room, a large living room with vaulted ceilings, two bedrooms and an office. The en-suite master bedroom has a large walk-in closet and the bathroom has a separate tub and shower. Relax on the large porch that shades the length of the house. This home even has a workshop/storage room. Boulder Ridge is conveniently located near the 101 and 51 with nearby shopping. You must qualify with the community office before submitting an offer.
Location
State AZ
County Maricopa
Community Boulder Ridge
Direction Cave Creek south to Behrend Dr. Right (West) on Behrend to Boulder Way. Left on Boulder Way. Take first Right, Cactus, to Manzanita. Right on Manzanita. House is on the Left.
Rooms
Den/Bedroom Plus 3
Separate Den/Office Y
Interior
Interior Features Eat-in Kitchen, Vaulted Ceiling(s), Kitchen Island, Pantry, Double Vanity, Full Bth Master Bdrm, Separate Shwr & Tub, Laminate Counters
Heating Electric
Cooling Refrigeration, Ceiling Fan(s)
Flooring Carpet, Vinyl
Fireplaces Number No Fireplace
Fireplaces Type None
Fireplace No
SPA None
Exterior
Exterior Feature Storage
Carport Spaces 2
Fence Other, Block, None
Pool None
Community Features Gated Community, Pickleball Court(s), Community Spa Htd, Community Pool Htd, Tennis Court(s), Clubhouse, Fitness Center
Amenities Available Other
Waterfront No
Roof Type Composition
Private Pool No
Building
Lot Description Cul-De-Sac, Gravel/Stone Front, Gravel/Stone Back
Story 1
Builder Name Fuqua
Sewer Public Sewer
Water City Water
Structure Type Storage
Schools
Elementary Schools Adult
Middle Schools Adult
High Schools Adult
School District Out Of Area
Others
HOA Fee Include No Fees
Senior Community Yes
Tax ID 213-26-027
Ownership Leasehold
Acceptable Financing Conventional
Horse Property N
Listing Terms Conventional
Financing Cash
Special Listing Condition Age Restricted (See Remarks), Owner Occupancy Req
Read Less

Copyright 2024 Arizona Regional Multiple Listing Service, Inc. All rights reserved.
Bought with Realty Executives
GET MORE INFORMATION




