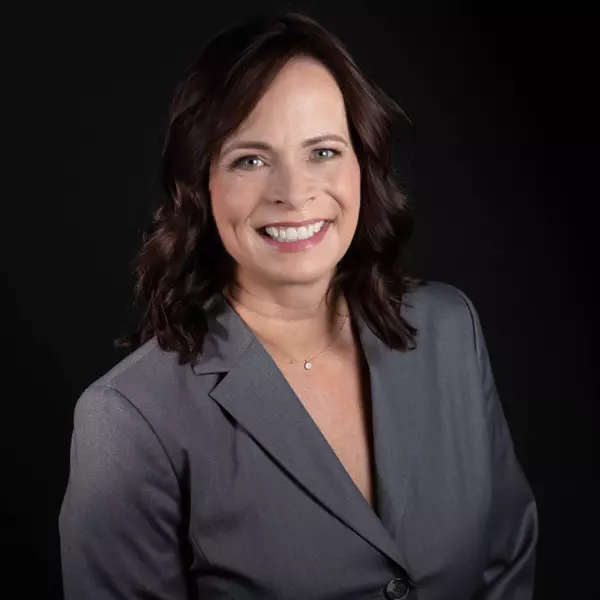For more information regarding the value of a property, please contact us for a free consultation.
5948 E CORRINE Drive Scottsdale, AZ 85254
Want to know what your home might be worth? Contact us for a FREE valuation!

Our team is ready to help you sell your home for the highest possible price ASAP
Key Details
Sold Price $1,150,000
Property Type Single Family Home
Sub Type Single Family - Detached
Listing Status Sold
Purchase Type For Sale
Square Footage 3,280 sqft
Price per Sqft $350
Subdivision Avant
MLS Listing ID 6686922
Sold Date 08/12/24
Style Ranch
Bedrooms 4
HOA Y/N No
Originating Board Arizona Regional Multiple Listing Service (ARMLS)
Year Built 1978
Annual Tax Amount $4,098
Tax Year 2023
Lot Size 0.350 Acres
Acres 0.35
Property Description
Step into this elegant Scottsdale home with 4 bedrooms and 2.5 bathrooms on main level and an enclosed loft perfect for an office or home gym. There is also a versatile 252 sf casita with a separate exterior entrance that could be used for a game room, work shop or home based business. This home not only has beautified aesthetics, but also major systems have been updated to provide you peace of mind; new roof, new AC, new pool equipment, new stucco and paint! Experience refined style with white shaker kitchen cabinets set against Marron Cohiba granite and refreshed baths featuring new white quartz countertops. Games abound in your back yard oasis featuring a PebbleTec diving pool, a hot tub for the chilly evenings and a built-in grill for hosting amazing gatherings. Enjoy the durability of slate tile flooring in main living areas and amber bamboo flooring in all bedrooms. The home is filled with natural light through dual pane windows and upgraded appliances for modern convenience. Vaulted ceilings in the living room add a grand touch, while the spacious primary bedroom offers a serene retreat with an ensuite bath, dual sinks, a cozy fireplace and a private patio. Situated in the coveted Magic Zip Code with convenient access to shopping, dining and great schools, this Scottsdale gem is sure to please!
Location
State AZ
County Maricopa
Community Avant
Direction North on 60th St to Corrine Dr, West to home on the North side.
Rooms
Other Rooms Loft
Guest Accommodations 252.0
Master Bedroom Split
Den/Bedroom Plus 5
Separate Den/Office N
Interior
Interior Features Eat-in Kitchen, Breakfast Bar, 9+ Flat Ceilings, Vaulted Ceiling(s), Wet Bar, Kitchen Island, Pantry, Double Vanity, Full Bth Master Bdrm, High Speed Internet, Granite Counters
Heating Electric
Cooling Refrigeration, Ceiling Fan(s)
Flooring Stone, Wood
Fireplaces Type 2 Fireplace, Family Room, Master Bedroom
Fireplace Yes
Window Features Dual Pane
SPA Above Ground
Exterior
Exterior Feature Covered Patio(s), Patio, Built-in Barbecue, Separate Guest House
Garage Dir Entry frm Garage, Electric Door Opener, RV Gate, Side Vehicle Entry, RV Access/Parking
Garage Spaces 2.0
Garage Description 2.0
Fence Block
Pool Diving Pool, Private
Utilities Available APS
Amenities Available None
Waterfront No
Roof Type Composition
Private Pool Yes
Building
Lot Description Desert Front, Grass Back
Story 1
Builder Name Unknown
Sewer Public Sewer
Water City Water
Architectural Style Ranch
Structure Type Covered Patio(s),Patio,Built-in Barbecue, Separate Guest House
Schools
Elementary Schools Desert Shadows Elementary School
Middle Schools Desert Shadows Middle School - Scottsdale
High Schools Horizon High School
School District Paradise Valley Unified District
Others
HOA Fee Include No Fees
Senior Community No
Tax ID 167-07-123-A
Ownership Fee Simple
Acceptable Financing Conventional, VA Loan
Horse Property N
Listing Terms Conventional, VA Loan
Financing Cash
Read Less

Copyright 2024 Arizona Regional Multiple Listing Service, Inc. All rights reserved.
Bought with West USA Realty
GET MORE INFORMATION




