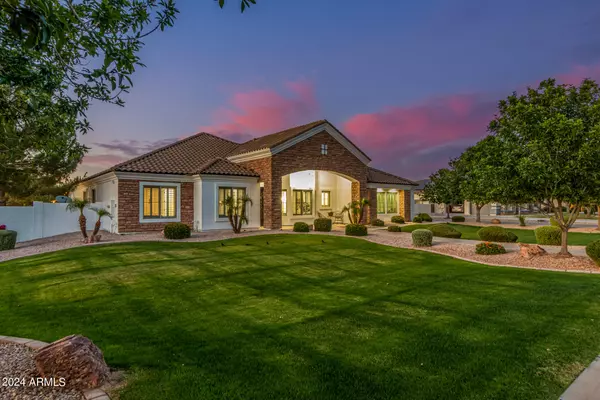For more information regarding the value of a property, please contact us for a free consultation.
19676 E COUNTRY MEADOWS Drive Queen Creek, AZ 85142
Want to know what your home might be worth? Contact us for a FREE valuation!

Our team is ready to help you sell your home for the highest possible price ASAP
Key Details
Sold Price $1,450,000
Property Type Single Family Home
Sub Type Single Family - Detached
Listing Status Sold
Purchase Type For Sale
Square Footage 3,000 sqft
Price per Sqft $483
Subdivision Sonoqui Creek Ranch Phase 2
MLS Listing ID 6699599
Sold Date 07/26/24
Style Ranch
Bedrooms 5
HOA Fees $87/qua
HOA Y/N Yes
Originating Board Arizona Regional Multiple Listing Service (ARMLS)
Year Built 2004
Annual Tax Amount $4,227
Tax Year 2023
Lot Size 0.930 Acres
Acres 0.93
Property Description
Prepare to be amazed! Check out this stunning 5 bed, 2.5 bath residence now on the market! Nestled on an oversized 0.93 acre lot featuring a beautiful facade w/stone accents, manicured landscaping w/lush grass, 4-car side garage w/an extended driveway, and an RV gate! Discover a spacious semi-open floor plan w/wood-look tile flooring, crown moulding, dazzling light fixtures, and trending palette throughout. The formal dining room, w/its elegant wainscoting & plantation shutters, is sure to delight your guests. The kitchen is comprised of white shaker cabinetry w/quartz counters, high-end built-in appliances such as dual wall ovens, tile backsplash, a pantry, an island w/a breakfast bar & a farmhouse sink. Relax and unwind in the large primary bedroom, boasting soft carpet, a lovely bay window, private outdoor access, a walk-in closet, and a lavish ensuite w/dual vanities & a garden tub. Don't forget about the cozy den w/double doors, ideal for an office or a bedroom! Finally, the resort style backyard includes a covered patio, extended paver seating areas, a built-in BBQ, fire pit, and a fenced pool w/a rock waterfall, slide & water features! Mature fruit trees, flowers and lights compliment this outdoor experience. The home of your dreams is here!
Location
State AZ
County Maricopa
Community Sonoqui Creek Ranch Phase 2
Direction South on Sossaman to Riggs, East on Riggs to 196th St, North on 196th St to Natalie, East on Natalie to 196th Pl, South on 196th Pl to Country Meadows, East on Country Meadows
Rooms
Other Rooms Family Room
Den/Bedroom Plus 6
Separate Den/Office Y
Interior
Interior Features Eat-in Kitchen, Breakfast Bar, 9+ Flat Ceilings, Drink Wtr Filter Sys, No Interior Steps, Soft Water Loop, Kitchen Island, Pantry, Double Vanity, Full Bth Master Bdrm, Separate Shwr & Tub, High Speed Internet, Granite Counters
Heating Electric
Cooling Refrigeration, Programmable Thmstat, Ceiling Fan(s)
Flooring Carpet, Tile
Fireplaces Number No Fireplace
Fireplaces Type Fire Pit, None
Fireplace No
Window Features Dual Pane
SPA None
Laundry WshrDry HookUp Only
Exterior
Exterior Feature Covered Patio(s), Patio, Built-in Barbecue
Garage Dir Entry frm Garage, Electric Door Opener, Extnded Lngth Garage, RV Gate, RV Access/Parking, Electric Vehicle Charging Station(s)
Garage Spaces 4.0
Garage Description 4.0
Fence Block
Pool Diving Pool, Fenced, Private
Community Features Biking/Walking Path
Utilities Available City Electric, SRP
Amenities Available Management
Waterfront No
View Mountain(s)
Roof Type Tile
Private Pool Yes
Building
Lot Description Sprinklers In Rear, Sprinklers In Front, Dirt Back, Grass Front, Grass Back
Story 1
Builder Name Seville
Sewer Septic Tank
Water City Water
Architectural Style Ranch
Structure Type Covered Patio(s),Patio,Built-in Barbecue
Schools
Elementary Schools Queen Creek Elementary School
Middle Schools Newell Barney Middle School
High Schools Queen Creek High School
School District Queen Creek Unified District
Others
HOA Name Sonoqui Creek
HOA Fee Include Maintenance Grounds
Senior Community No
Tax ID 304-90-683
Ownership Fee Simple
Acceptable Financing Conventional, FHA, VA Loan
Horse Property Y
Listing Terms Conventional, FHA, VA Loan
Financing Cash
Read Less

Copyright 2024 Arizona Regional Multiple Listing Service, Inc. All rights reserved.
Bought with HomeSmart Lifestyles
GET MORE INFORMATION




