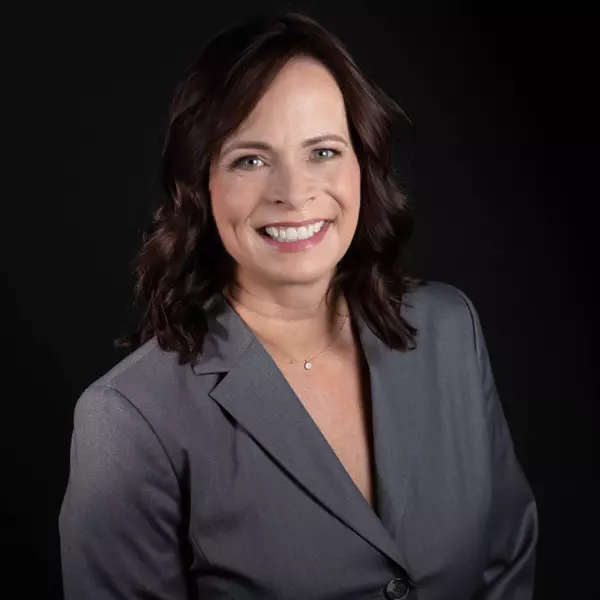For more information regarding the value of a property, please contact us for a free consultation.
4752 W MARCO POLO Road Glendale, AZ 85308
Want to know what your home might be worth? Contact us for a FREE valuation!

Our team is ready to help you sell your home for the highest possible price ASAP
Key Details
Sold Price $415,000
Property Type Single Family Home
Sub Type Single Family - Detached
Listing Status Sold
Purchase Type For Sale
Square Footage 1,669 sqft
Price per Sqft $248
Subdivision Overland Hills 3
MLS Listing ID 6706806
Sold Date 07/12/24
Bedrooms 3
HOA Fees $41/mo
HOA Y/N Yes
Originating Board Arizona Regional Multiple Listing Service (ARMLS)
Year Built 1987
Annual Tax Amount $1,140
Tax Year 2023
Lot Size 4,547 Sqft
Acres 0.1
Property Description
HONEY STOP THE CAR! This home has been meticulously maintained & is priced right! White cabinets & granite in kitchen & bathrooms give home a modern vibe! Home has a bonus room off of living room that has mountain views & is very versatile, make it your game room, office or oversized media room! Kitchen has breakfast bar & boasts dual pantries for all of your extra gadgets! Backyard is oversized with plenty of play area & an abundance of shade from large shade tree for your backyard summer entertaining! Master bedroom is equipped with views of the neighborhood, large master bathroom & oversized master closet! Wide open concept makes home feel even larger than it is! Backyard has plenty of storage between side yard & shed for your lawn equipment etc. Home won't last long, COME QUICK!!!
Location
State AZ
County Maricopa
Community Overland Hills 3
Direction Take frontage road east to 47th Ave. then south (becomes Havasupai) to 47th Ln. Then right to right to Marco Polo.
Rooms
Master Bedroom Upstairs
Den/Bedroom Plus 4
Separate Den/Office Y
Interior
Interior Features Upstairs, Eat-in Kitchen, Breakfast Bar, Vaulted Ceiling(s), Pantry, Double Vanity, Full Bth Master Bdrm, High Speed Internet, Granite Counters
Heating Mini Split, Electric
Cooling Refrigeration, Programmable Thmstat, Ceiling Fan(s)
Flooring Carpet, Tile
Fireplaces Number 1 Fireplace
Fireplaces Type 1 Fireplace, Living Room
Fireplace Yes
Window Features Sunscreen(s)
SPA None
Exterior
Exterior Feature Private Yard, Storage
Garage Electric Door Opener
Garage Spaces 2.0
Garage Description 2.0
Fence Block, Wrought Iron
Pool None
Community Features Community Pool
Amenities Available Management, Rental OK (See Rmks)
Waterfront No
View Mountain(s)
Roof Type Composition
Private Pool No
Building
Lot Description Desert Front, Gravel/Stone Front, Grass Back
Story 2
Builder Name Continental
Sewer Public Sewer
Water City Water
Structure Type Private Yard,Storage
Schools
Elementary Schools Mountain Shadows Elementary School
Middle Schools Desert Sky Middle School
High Schools Deer Valley High School
School District Deer Valley Unified District
Others
HOA Name Overland Hills 3
HOA Fee Include Maintenance Grounds
Senior Community No
Tax ID 206-30-252
Ownership Fee Simple
Acceptable Financing Conventional, 1031 Exchange, FHA, VA Loan
Horse Property N
Listing Terms Conventional, 1031 Exchange, FHA, VA Loan
Financing Conventional
Read Less

Copyright 2024 Arizona Regional Multiple Listing Service, Inc. All rights reserved.
Bought with Haiduk Realty Experience
GET MORE INFORMATION




