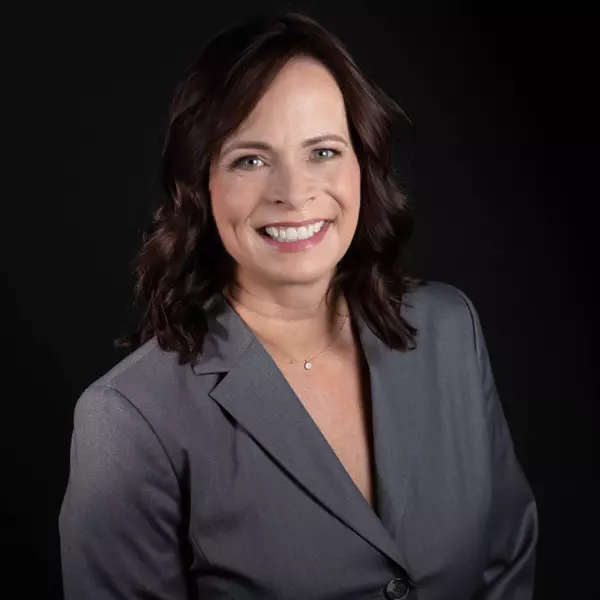For more information regarding the value of a property, please contact us for a free consultation.
1123 E BETSY Lane Gilbert, AZ 85296
Want to know what your home might be worth? Contact us for a FREE valuation!

Our team is ready to help you sell your home for the highest possible price ASAP
Key Details
Sold Price $568,800
Property Type Single Family Home
Sub Type Single Family - Detached
Listing Status Sold
Purchase Type For Sale
Square Footage 1,642 sqft
Price per Sqft $346
Subdivision Lindsay Ranch Unit 3
MLS Listing ID 6692749
Sold Date 05/14/24
Style Ranch
Bedrooms 4
HOA Fees $47/qua
HOA Y/N Yes
Originating Board Arizona Regional Multiple Listing Service (ARMLS)
Year Built 1996
Annual Tax Amount $1,606
Tax Year 2023
Lot Size 7,349 Sqft
Acres 0.17
Property Description
Welcome to this exceptional 4 bed, 2 bath, 3 car garage, single-story residence located in the heart of Gilbert—a true testament to pride of ownership and prime location. Situated within minutes of an array of shopping and dining options, with close proximity to Downtown Gilbert, Epicenter/Agritopia, San Tan Village, Top Golf, and AZ ICE, this home offers unparalleled convenience. This friendly community, nestled near Western Skies Golf Club and surrounded by top-rated schools, fosters a sense of belonging and camaraderie among neighbors.
Upon entering, you'll immediately feel welcomed by the warm, bright, and inviting atmosphere, accentuated by vaulted ceilings and an open kitchen layout. The updated kitchen features granite countertops, white cabinetry, and stainless steel appliances, seamlessly flowing into the eat-in kitchen and great room. The new windows and sliding glass door flood the space with natural light and offer that indoor/outdoor living. French doors leading to the fourth bedroom offers versatility as a den or office space and add to the home's charm and functionality.
Step into the backyard oasis and discover a tranquil retreat complete with a wheelchair-accessible pool, pergola, fireplace, and lush landscaping featuring pomegranate, banana, lime, and plumeria trees. Relish in the joy of gathering around the fireplace on chilly evenings or entertaining guests under the pergola by the pool.
Meticulously cared for by its owners, this home boasts numerous upgrades, including new Renewal by Anderson windows, shutters, fresh paint, updated bathrooms, and new pool equipment and lights.
As the current owners bid farewell, they'll fondly remember the warmth, coziness, and comfort of this home, as well as the cherished bonds formed with their neighbors. Don't miss your chance to make this exquisite Gilbert residence your own!
Location
State AZ
County Maricopa
Community Lindsay Ranch Unit 3
Direction West on Ray, 3rd(R)onto Concord. 1st(R) on Liberty Ln, (L) on Fern. Fern turns into Betsy Ln. Home on the right side.
Rooms
Other Rooms Family Room
Den/Bedroom Plus 4
Separate Den/Office N
Interior
Interior Features Eat-in Kitchen, Breakfast Bar, 9+ Flat Ceilings, Drink Wtr Filter Sys, No Interior Steps, Vaulted Ceiling(s), Kitchen Island, Pantry, 3/4 Bath Master Bdrm, Double Vanity, High Speed Internet, Granite Counters
Heating Natural Gas
Cooling Refrigeration, Programmable Thmstat, Ceiling Fan(s)
Flooring Carpet, Tile
Fireplaces Type Exterior Fireplace
Fireplace Yes
Window Features Dual Pane,ENERGY STAR Qualified Windows,Vinyl Frame
SPA None
Laundry WshrDry HookUp Only
Exterior
Exterior Feature Covered Patio(s), Gazebo/Ramada, Patio
Garage Attch'd Gar Cabinets, Dir Entry frm Garage, Electric Door Opener
Garage Spaces 3.0
Garage Description 3.0
Fence Block
Pool Private
Landscape Description Irrigation Back, Irrigation Front
Community Features Golf, Playground, Biking/Walking Path
Waterfront No
Roof Type Tile
Accessibility Pool Ramp Entry, Hard/Low Nap Floors, Bath Roll-In Shower, Accessible Hallway(s)
Private Pool Yes
Building
Lot Description Desert Back, Desert Front, Gravel/Stone Back, Irrigation Front, Irrigation Back
Story 1
Builder Name Continental
Sewer Public Sewer
Water City Water
Architectural Style Ranch
Structure Type Covered Patio(s),Gazebo/Ramada,Patio
Schools
Elementary Schools Mesquite Elementary School - Gilbert
Middle Schools South Valley Jr. High
High Schools Campo Verde High School
School District Gilbert Unified District
Others
HOA Name LIndsay Ranch
HOA Fee Include Maintenance Grounds
Senior Community No
Tax ID 304-25-587
Ownership Fee Simple
Acceptable Financing Conventional, FHA, VA Loan
Horse Property N
Listing Terms Conventional, FHA, VA Loan
Financing Cash
Read Less

Copyright 2024 Arizona Regional Multiple Listing Service, Inc. All rights reserved.
Bought with NORTH&CO.
GET MORE INFORMATION




