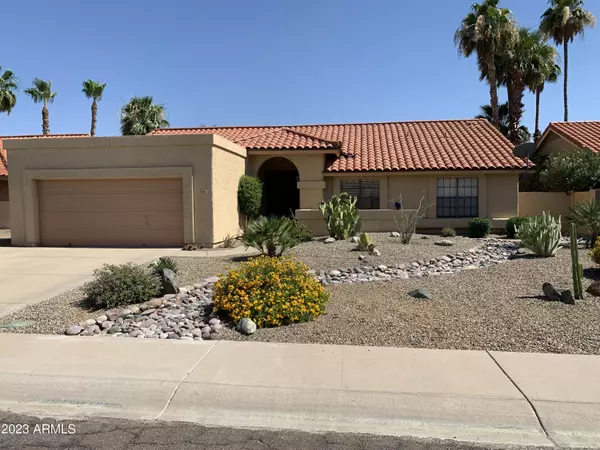For more information regarding the value of a property, please contact us for a free consultation.
10471 E TERRA Drive Scottsdale, AZ 85258
Want to know what your home might be worth? Contact us for a FREE valuation!

Our team is ready to help you sell your home for the highest possible price ASAP
Key Details
Sold Price $750,000
Property Type Single Family Home
Sub Type Single Family - Detached
Listing Status Sold
Purchase Type For Sale
Square Footage 1,684 sqft
Price per Sqft $445
Subdivision Scottsdale Ranch
MLS Listing ID 6575128
Sold Date 08/02/23
Style Ranch
Bedrooms 3
HOA Fees $36/ann
HOA Y/N Yes
Originating Board Arizona Regional Multiple Listing Service (ARMLS)
Year Built 1985
Annual Tax Amount $2,398
Tax Year 2022
Lot Size 7,764 Sqft
Acres 0.18
Property Description
Discover the perfect place to call home in the highly desired community of Scottsdale Ranch. This charming 3-bedroom, 2-bath single-family residence offers stunning updates: pool and decking , easy-to-care-for landscape, lighting , plank vinyl floors, updated kitchen and primary bath. Situated in an idyllic lake community, enjoy outdoor activities such as boating, fishing, kayaking, and walking paths. The residence also includes access to community clubs and the famous Holiday Boat Parade. Other items of importance include a new roof & water filtration system. Boasting a generous lot size , Arizona living can be experienced to its fullest. This home is perfect for first-time buyers, those looking to downsize, or anyone seeking a 'lock and leave' property. Experience the very Best of Scottsdale living. Just a bike ride away from Salt River Fields, The Entertainment District , Mayo Clinic, Honor Health, Basis Charter School and SO much more. This home will not last!
Location
State AZ
County Maricopa
Community Scottsdale Ranch
Direction South on N 104th St to the T intersection, Left (East) on E Mission Ln, Left (North) on N 104th Pl, Right (East) on Terra Drive to second home on the right
Rooms
Den/Bedroom Plus 3
Separate Den/Office N
Interior
Interior Features Eat-in Kitchen, Breakfast Bar, 9+ Flat Ceilings, No Interior Steps, Vaulted Ceiling(s), Pantry, 3/4 Bath Master Bdrm, Double Vanity, Full Bth Master Bdrm, High Speed Internet, Laminate Counters
Heating Electric
Cooling Refrigeration
Flooring Vinyl, Tile
Fireplaces Type 1 Fireplace, Living Room
Fireplace Yes
SPA None
Exterior
Exterior Feature Covered Patio(s), Patio
Garage Electric Door Opener
Garage Spaces 2.0
Garage Description 2.0
Fence Block
Pool Play Pool, Fenced, Private
Community Features Lake Subdivision, Biking/Walking Path
Utilities Available APS
Amenities Available Management
Waterfront No
View Mountain(s)
Roof Type Tile
Private Pool Yes
Building
Lot Description Sprinklers In Rear, Sprinklers In Front, Desert Front, Gravel/Stone Front, Auto Timer H2O Front, Auto Timer H2O Back
Story 1
Builder Name unknown
Sewer Public Sewer
Water City Water
Architectural Style Ranch
Structure Type Covered Patio(s),Patio
Schools
Elementary Schools Laguna Elementary School
Middle Schools Mountainside Middle School
High Schools Desert Mountain High School
School District Scottsdale Unified District
Others
HOA Name Scottsdale Ranch
HOA Fee Include Maintenance Grounds
Senior Community No
Tax ID 217-34-407
Ownership Fee Simple
Acceptable Financing Cash, Conventional, FHA, VA Loan
Horse Property N
Listing Terms Cash, Conventional, FHA, VA Loan
Financing Cash
Read Less

Copyright 2024 Arizona Regional Multiple Listing Service, Inc. All rights reserved.
Bought with Russ Lyon Sotheby's International Realty
GET MORE INFORMATION




