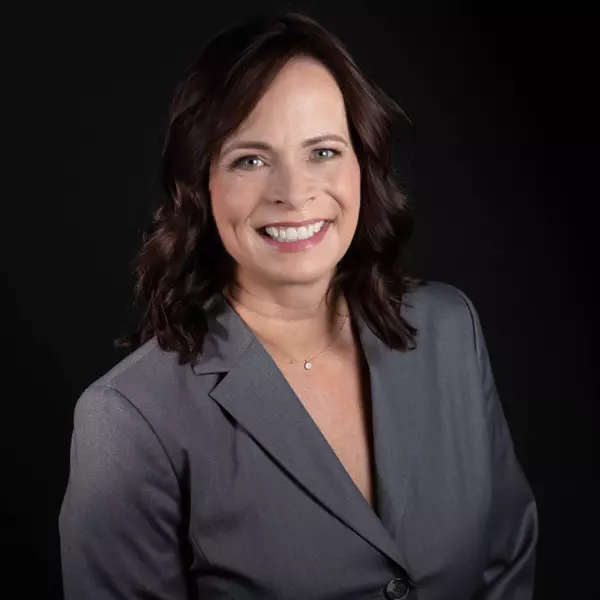For more information regarding the value of a property, please contact us for a free consultation.
34966 N 81ST Street N Scottsdale, AZ 85266
Want to know what your home might be worth? Contact us for a FREE valuation!

Our team is ready to help you sell your home for the highest possible price ASAP
Key Details
Sold Price $1,329,000
Property Type Single Family Home
Sub Type Single Family - Detached
Listing Status Sold
Purchase Type For Sale
Square Footage 3,171 sqft
Price per Sqft $419
Subdivision Sand Flower
MLS Listing ID 6389652
Sold Date 07/05/22
Style Santa Barbara/Tuscan
Bedrooms 3
HOA Fees $50/mo
HOA Y/N Yes
Originating Board Arizona Regional Multiple Listing Service (ARMLS)
Year Built 1999
Annual Tax Amount $3,294
Tax Year 2021
Lot Size 0.807 Acres
Acres 0.81
Property Description
Enjoy this amazingly private and extremely well maintained home in North Scottsdale. The location is unique with a natural wash barrier to the east and expansive lot lines to the west that provide the ultimate private setting. N/S exposure is perfect for our AZ climate. The roof top deck and 3/4 acre lot provide 360 degree views for our wonderful evenings. Off of the full length covered patio with spa is a beautifully landscaped desert oasis. The home is nicely upgraded and maintained. Full sized 3 car garage with epoxy floors and cabinets. Floorplan is well designed for everyday living and entertaining! There are 3 full baths and walk in closets to make for great guest accommodations. Home has recently been fitted with new solar panels that convey. This home is a must see.
Location
State AZ
County Maricopa
Community Sand Flower
Direction North on Scottsdale Road, East/Right on Westland. North/Left on Hayden @ stop sign. East/Right on Black Mountain. Left/North on 81st. House is on the left.
Rooms
Other Rooms Library-Blt-in Bkcse, Great Room
Master Bedroom Split
Den/Bedroom Plus 5
Separate Den/Office Y
Interior
Interior Features Eat-in Kitchen, Breakfast Bar, 9+ Flat Ceilings, Drink Wtr Filter Sys, Fire Sprinklers, No Interior Steps, Kitchen Island, Pantry, Double Vanity, Full Bth Master Bdrm, Separate Shwr & Tub, High Speed Internet, Granite Counters
Heating Natural Gas, Floor Furnace, Wall Furnace, ENERGY STAR Qualified Equipment
Cooling Refrigeration, Ceiling Fan(s), ENERGY STAR Qualified Equipment
Flooring Carpet, Stone, Tile
Fireplaces Type 1 Fireplace, Gas
Fireplace Yes
Window Features Double Pane Windows,Tinted Windows
SPA Above Ground
Exterior
Exterior Feature Balcony, Covered Patio(s), Patio
Garage Attch'd Gar Cabinets, Electric Door Opener
Garage Spaces 3.0
Garage Description 3.0
Fence None
Pool None
Community Features Biking/Walking Path
Utilities Available APS, SW Gas
Waterfront No
Roof Type Tile,Foam
Accessibility Zero-Grade Entry, Accessible Hallway(s)
Private Pool No
Building
Lot Description Desert Back, Desert Front, Auto Timer H2O Front, Auto Timer H2O Back
Story 1
Builder Name Glenalden Construction
Sewer Public Sewer
Water City Water
Architectural Style Santa Barbara/Tuscan
Structure Type Balcony,Covered Patio(s),Patio
Schools
Elementary Schools Black Mountain Elementary School
Middle Schools Sonoran Trails Middle School
High Schools Cactus Shadows High School
School District Cave Creek Unified District
Others
HOA Name AZ Comm Mgmnt
HOA Fee Include Maintenance Grounds
Senior Community No
Tax ID 216-34-054
Ownership Fee Simple
Acceptable Financing Cash, Conventional, VA Loan
Horse Property N
Listing Terms Cash, Conventional, VA Loan
Financing Cash
Read Less

Copyright 2024 Arizona Regional Multiple Listing Service, Inc. All rights reserved.
Bought with Sonoran Properties Associates
GET MORE INFORMATION




