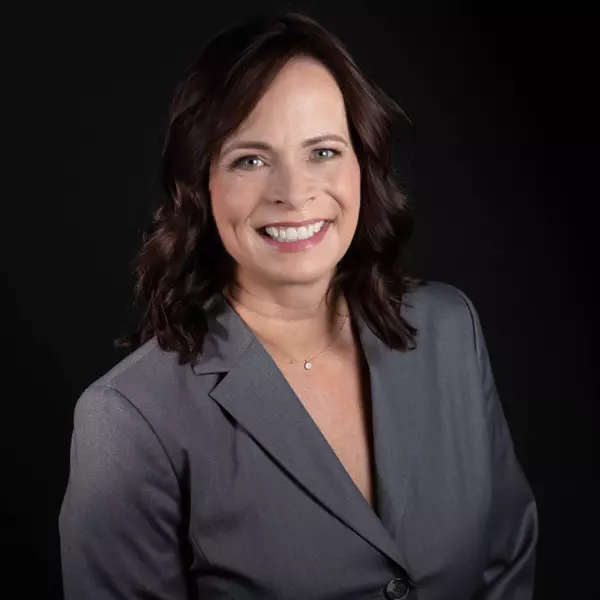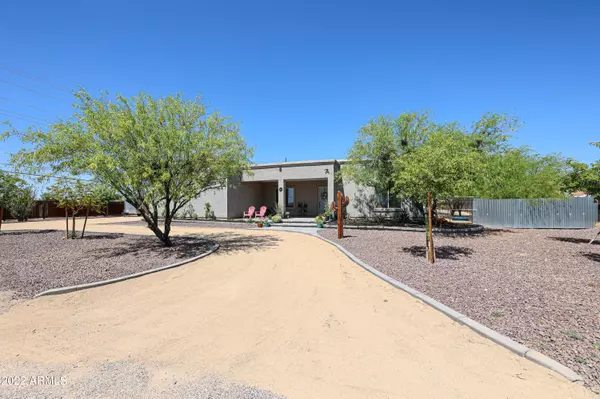For more information regarding the value of a property, please contact us for a free consultation.
624 W Lavitt Lane Phoenix, AZ 85086
Want to know what your home might be worth? Contact us for a FREE valuation!

Our team is ready to help you sell your home for the highest possible price ASAP
Key Details
Sold Price $935,000
Property Type Single Family Home
Sub Type Single Family - Detached
Listing Status Sold
Purchase Type For Sale
Square Footage 2,792 sqft
Price per Sqft $334
Subdivision Unincorporated
MLS Listing ID 6380465
Sold Date 06/30/22
Bedrooms 5
HOA Y/N No
Originating Board Arizona Regional Multiple Listing Service (ARMLS)
Year Built 2019
Annual Tax Amount $3,933
Tax Year 2021
Lot Size 1.102 Acres
Acres 1.1
Property Description
Come see this little slice of heaven located in the AZ desert with surrounding mountain views. This home sits on a lot that is over an acre and is zoned as horse property. Landscaped with turf and trees near the home but still plenty of room to build a shop, horse stalls, or even a casita. RV hookup on the side of the house so perfect for storing your toys too. Plenty of room for parties and entertaining. No detail was spared when this 5 bedroom, 2.5 bathroom, single story home was built. Complete with a beautiful modern farmhouse kitchen, custom made cabinets and kitchen hood, cement floors, surround sound throughout the house, even the 4 car garage! Every room is hardwired with T5 internet with a server cabinet in the laundry room. The home has two new AC units and every wall is sprayed with foam insulation (patio & garage too) to help keep the house cool. One of the front bedrooms is extra large as it was initially supposed to be a mother-in-law suite. It is plumbed already for a master bathroom if that is an option you would like to explore. The master bathroom is complete with an aromatherapy jet tub. Too many upgrades to list them all. Perfect north central location and near freeways. Don't miss out on the opportunity to make this home your own!
Location
State AZ
County Maricopa
Community Unincorporated
Direction head north on 7th avenue to Lavitt Lane. Turn east on Lavitt Lane and house will be on the north side of the street
Rooms
Other Rooms Great Room, Family Room
Master Bedroom Split
Den/Bedroom Plus 5
Separate Den/Office N
Interior
Interior Features Eat-in Kitchen, Breakfast Bar, 9+ Flat Ceilings, Drink Wtr Filter Sys, No Interior Steps, Kitchen Island, Pantry, Double Vanity, Full Bth Master Bdrm, Separate Shwr & Tub, Tub with Jets, High Speed Internet, Granite Counters
Heating Electric, Other
Cooling Refrigeration, Programmable Thmstat, Ceiling Fan(s)
Flooring Carpet, Tile, Concrete
Fireplaces Number No Fireplace
Fireplaces Type None
Fireplace No
Window Features ENERGY STAR Qualified Windows
SPA None
Exterior
Exterior Feature Circular Drive, Covered Patio(s), Patio
Garage RV Access/Parking
Garage Spaces 4.0
Garage Description 4.0
Pool None
Community Features Horse Facility
Utilities Available APS
Amenities Available None
Waterfront No
View Mountain(s)
Roof Type Foam
Private Pool No
Building
Lot Description Desert Back, Desert Front, Dirt Back, Gravel/Stone Front, Synthetic Grass Back
Story 1
Builder Name Custom
Sewer Septic Tank
Water Shared Well
Structure Type Circular Drive,Covered Patio(s),Patio
Schools
Elementary Schools Desert Mountain Elementary
Middle Schools Desert Mountain Elementary
High Schools Boulder Creek High School
School District Deer Valley Unified District
Others
HOA Fee Include No Fees
Senior Community No
Tax ID 211-23-036-E
Ownership Fee Simple
Acceptable Financing Cash, Conventional, VA Loan
Horse Property Y
Listing Terms Cash, Conventional, VA Loan
Financing Conventional
Read Less

Copyright 2024 Arizona Regional Multiple Listing Service, Inc. All rights reserved.
Bought with Universal Realty, LLC
GET MORE INFORMATION




