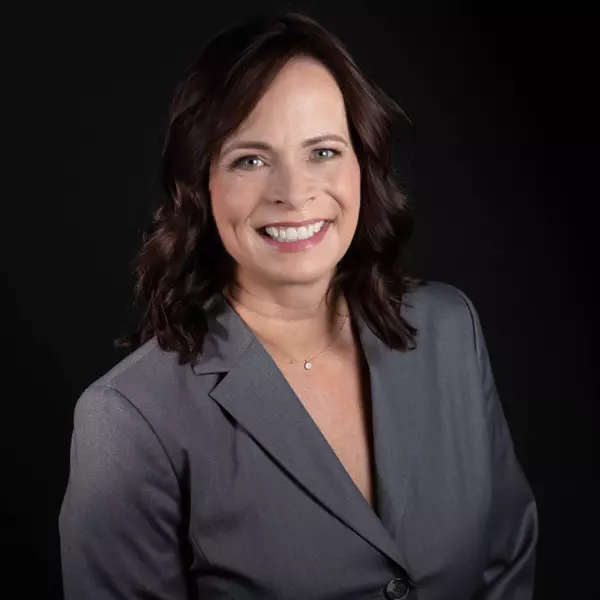For more information regarding the value of a property, please contact us for a free consultation.
6337 E DESERT FOREST Trail Cave Creek, AZ 85331
Want to know what your home might be worth? Contact us for a FREE valuation!

Our team is ready to help you sell your home for the highest possible price ASAP
Key Details
Sold Price $1,365,000
Property Type Single Family Home
Sub Type Single Family - Detached
Listing Status Sold
Purchase Type For Sale
Square Footage 3,037 sqft
Price per Sqft $449
Subdivision Lone Mountain
MLS Listing ID 6324582
Sold Date 01/10/22
Style Ranch
Bedrooms 3
HOA Fees $128/mo
HOA Y/N Yes
Originating Board Arizona Regional Multiple Listing Service (ARMLS)
Year Built 2017
Annual Tax Amount $2,893
Tax Year 2021
Lot Size 0.281 Acres
Acres 0.28
Property Description
Absolutely breathtaking home in every way! With everything you could want- premium lot on a cul-de-sac, gated community, desirable location, highlighting tons of upgrades with amazing views from the front and the back! Spacious, open floor plan, perfect for entertaining, features formal dining, bonus game room, Chef's Kitchen with GE Monogram Appliances, 6-burner gas range + griddle, double ovens, beverage fridge, granite countertops, huge island and so much more. Master suite boasts his and her walk-in closets with custom built ins, spacious shower, big garden soaking tub, dual sinks + vanity and access to the backyard oasis! Multipurpose bonus room off the pool bath can serve as 4th bedroom, home office, playroom, or gym. Now talk about a dream backyard-travertine covered patio with electric sunscreen, built-in bbq, beautiful, heated pool w/ water features, fruit trees, gas fire pit, turf, Sundance hot tub, and view fencing to enjoy the deserve preserve behind you! The sunsets from this backyard do not disappoint! Three car garage even has beautiful mountain views and is finished with epoxy floors, built-in cabinets, overhead storage! This home truly has it all! Watch the video tour!
Location
State AZ
County Maricopa
Community Lone Mountain
Direction 101 N exit Scottsdale Road go North. Turn left at Lone Mountain. Right on N 60th St, go Rt on Jake Haven. then right on 61st Way, Turn left on E. Lonesome Trail, Left on 62nd Way, home at end of st.
Rooms
Other Rooms Great Room, Family Room, BonusGame Room
Master Bedroom Split
Den/Bedroom Plus 5
Separate Den/Office Y
Interior
Interior Features Eat-in Kitchen, 9+ Flat Ceilings, Kitchen Island, Pantry, Double Vanity, Full Bth Master Bdrm, Separate Shwr & Tub, Granite Counters
Heating Natural Gas
Cooling Refrigeration
Flooring Carpet, Tile
Fireplaces Type Fire Pit
Fireplace Yes
Window Features Dual Pane
SPA Above Ground,Heated,Private
Laundry WshrDry HookUp Only
Exterior
Exterior Feature Covered Patio(s), Patio, Built-in Barbecue
Garage Attch'd Gar Cabinets, Electric Door Opener
Garage Spaces 3.0
Garage Description 3.0
Fence Block, Wrought Iron
Pool Heated, Private
Landscape Description Irrigation Back, Irrigation Front
Community Features Gated Community, Playground, Biking/Walking Path
Utilities Available APS
Amenities Available Management
Waterfront No
View Mountain(s)
Roof Type Tile
Private Pool Yes
Building
Lot Description Desert Back, Desert Front, Cul-De-Sac, Synthetic Grass Back, Auto Timer H2O Front, Auto Timer H2O Back, Irrigation Front, Irrigation Back
Story 1
Builder Name Lennar
Sewer Public Sewer
Water City Water
Architectural Style Ranch
Structure Type Covered Patio(s),Patio,Built-in Barbecue
Schools
Elementary Schools Black Mountain Elementary School
Middle Schools Sonoran Trails Middle School
High Schools Cactus Shadows High School
School District Cave Creek Unified District
Others
HOA Name Lone Mountain
HOA Fee Include Maintenance Grounds
Senior Community No
Tax ID 211-48-675
Ownership Fee Simple
Acceptable Financing Conventional, VA Loan
Horse Property N
Listing Terms Conventional, VA Loan
Financing Cash
Read Less

Copyright 2024 Arizona Regional Multiple Listing Service, Inc. All rights reserved.
Bought with Russ Lyon Sotheby's International Realty
GET MORE INFORMATION




