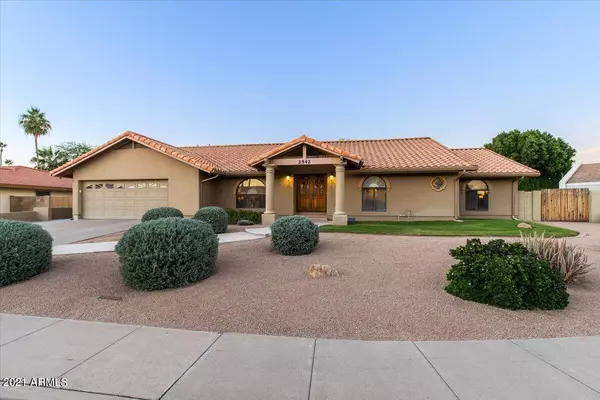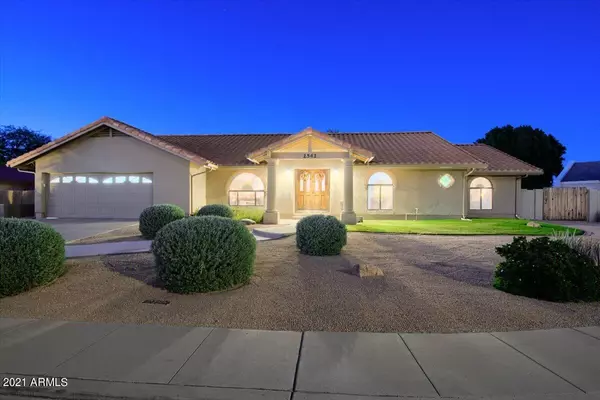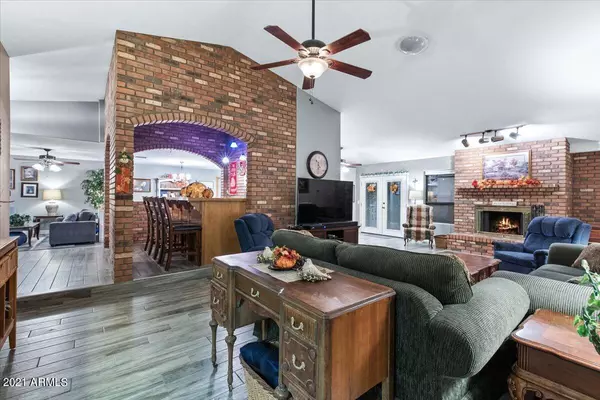For more information regarding the value of a property, please contact us for a free consultation.
2542 E IVYGLEN Circle Mesa, AZ 85213
Want to know what your home might be worth? Contact us for a FREE valuation!

Our team is ready to help you sell your home for the highest possible price ASAP
Key Details
Sold Price $685,000
Property Type Single Family Home
Sub Type Single Family - Detached
Listing Status Sold
Purchase Type For Sale
Square Footage 2,710 sqft
Price per Sqft $252
Subdivision Ironwood Manor Unit 2
MLS Listing ID 6317057
Sold Date 12/01/21
Style Ranch
Bedrooms 4
HOA Y/N No
Originating Board Arizona Regional Multiple Listing Service (ARMLS)
Year Built 1985
Annual Tax Amount $2,603
Tax Year 2021
Lot Size 10,286 Sqft
Acres 0.24
Property Description
72HOUR SALE! ABSOLUTELY INCREDIBLE FIND! Come and see this magnificent home in the warm, family friendly Ironwood Manor Estates in the heart of Mesa. Located in a cul-de-sac at the end of the street, there is no quieter place. The home is both beautiful and elegant inside and out. Upon entering into the home, be amazed at all the upgrades this home contains. All new gray wood looking tile has been installed to give the home a wonderful country feel. New carpet in the bedrooms. The red brick coffee bar that separates the living room and family room accents the home wonderfully. What an amazing center piece to host family/friend functions! Work from home? The den just off the entry is the perfect place. The living room is warm and inviting. Modern colored walls and a solar tube add light The kitchen has been completely remodeled with all the modern comforts, stainless steel appliances, quartz countertops, white shaker cabinets, and extended kitchen island with bar seating. There is also a butlers pantry and plenty of dining area space. See the gorgeous red brick fireplace in the family room giving it this warm feel. The master bedroom/bathroom is the perfect escape. Updated fixtures, dual sinks, jetted tub, spacious walk-in shower and walk-in closet. Great place to unwind from those long days at work. The home consists of 4 bedrooms, 3 bathrooms and 2,710 s/q living space. The backyard is a paradise with a beautifully updated/resurfaced pebbletec pool and decking in 2021. The pool has a California step and new pool pump. The backyard patio is wonderful and ideal for family gatherings and parties. The lighting is perfectly done. Quiet and private with large mature trees to keep the privacy at a premium. Several of the flower pots will not convey with the home. The backyard storage shed will stay with the home.
Come and experience this wonderful home! The neighborhood is amazing and the Mesa schools are fabulous. The elementary school is just minutes away. Close to shopping, and minutes from the Loop 202, this truly is the perfect location.
Location
State AZ
County Maricopa
Community Ironwood Manor Unit 2
Direction From Gilbert and McKellips, go east on McKellips to 24th St, turn right, left on Ivy Glen and follow to the home.
Rooms
Other Rooms Library-Blt-in Bkcse, Family Room
Master Bedroom Split
Den/Bedroom Plus 6
Separate Den/Office Y
Interior
Interior Features Eat-in Kitchen, Breakfast Bar, Central Vacuum, Wet Bar, Kitchen Island, Double Vanity, Full Bth Master Bdrm, Separate Shwr & Tub
Heating Electric
Cooling Refrigeration
Fireplaces Number 1 Fireplace
Fireplaces Type 1 Fireplace, Family Room
Fireplace Yes
SPA None
Laundry WshrDry HookUp Only
Exterior
Garage RV Gate, RV Access/Parking
Garage Spaces 2.5
Garage Description 2.5
Fence Block
Pool Private
Amenities Available None
Waterfront No
Roof Type Tile
Private Pool Yes
Building
Lot Description Sprinklers In Rear, Sprinklers In Front
Story 1
Builder Name Unknown
Sewer Public Sewer
Water City Water
Architectural Style Ranch
Schools
Elementary Schools Hale Elementary School
Middle Schools Stapley Junior High School
High Schools Mountain View - Waddell
School District Mesa Unified District
Others
HOA Fee Include No Fees
Senior Community No
Tax ID 141-09-157
Ownership Fee Simple
Acceptable Financing Conventional, FHA, VA Loan
Horse Property N
Listing Terms Conventional, FHA, VA Loan
Financing Cash
Read Less

Copyright 2024 Arizona Regional Multiple Listing Service, Inc. All rights reserved.
Bought with Keller Williams Integrity First
GET MORE INFORMATION




