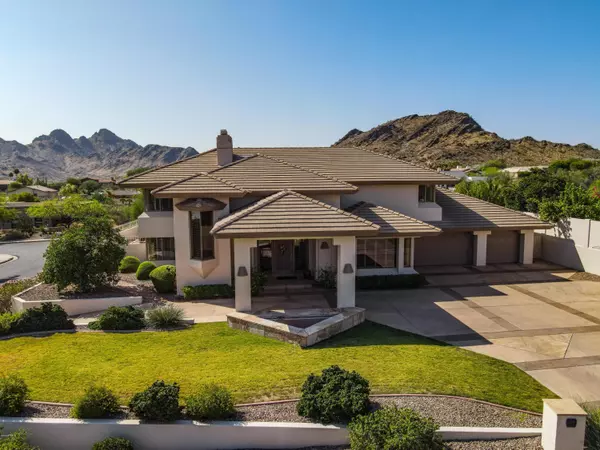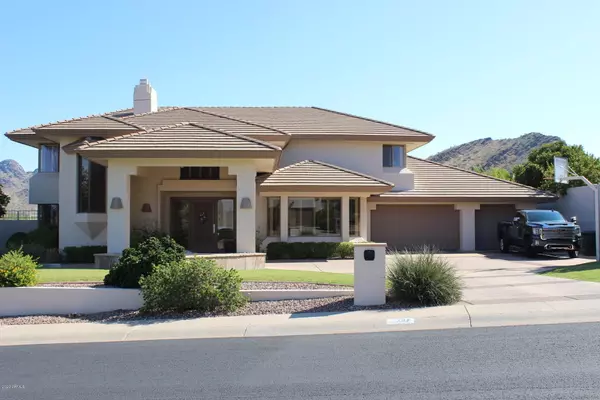For more information regarding the value of a property, please contact us for a free consultation.
2347 E Cinnabar Avenue Phoenix, AZ 85028
Want to know what your home might be worth? Contact us for a FREE valuation!

Our team is ready to help you sell your home for the highest possible price ASAP
Key Details
Sold Price $1,175,000
Property Type Single Family Home
Sub Type Single Family - Detached
Listing Status Sold
Purchase Type For Sale
Square Footage 4,450 sqft
Price per Sqft $264
Subdivision Cinnabar Court 2
MLS Listing ID 6146318
Sold Date 12/03/20
Bedrooms 4
HOA Y/N No
Originating Board Arizona Regional Multiple Listing Service (ARMLS)
Year Built 1991
Annual Tax Amount $6,109
Tax Year 2020
Lot Size 0.369 Acres
Acres 0.37
Property Description
Gorgeous Soft Contemporary home on entrance to quiet cul-de-sac with million dollars views from just about every angle with windows galore. This one-of-a-kind property boasts an incredible grand entrance with soaring 20' ceilings! Large Home Office with Built in: Desk, Shelves and File Cabinets. Two of 4 bedrooms have built in desks for home study.
Resort Style Back Yard Includes: Heated Pool, Heated Spa, built in Natural gas Barbeque, open space in back and impressive mountain views.
Gourmet Kitchen Features include: 2 sinks each with garbage disposal, large pantry, lots of storage, Sub Zero Fridge, Dacor gas range, Meile Dishwasher, Dacor Double Oven with Warming Drawer, Grohe faucets. Energy Features include: Low E glass, Additional 6'' fiberglass insulation added in 2016 giving ceiling approximately R-50 value, ceiling fans throughout.
Enjoy 3 fireplaces with gas logs on those cool days. Home has 4 bedrooms, 3.5 bathrooms, plus a Huge Office with built-ins and its own Fireplace.
Wood shutters throughout.
Central vac. Tons of storage. Mountain views. Easy access to SR-51. 20 minutes to downtown & airport, and just minutes from all the great restaurants and activities Phoenix and Scottsdale have to offer.
2 wet bars. Separate Ice maker. Grohe and Dornbach fixtures,
No HOA. Close to shopping and restaurants. Large eat in kitchen as well as formal dining. Loft with wet bar. All tile pool and Spa. Both heated.
4 car garage with 3rd bay tandem. Fresh epoxy coated floor.
Fully insulated garage has both AC and evaporative cooling.
30 & 50 Amp service in Garage for welder or electric car charging station.
Total of 4 AC's (3 for house, 1 in garage)
View deck off the Master Bedroom with awesome mountain views centered on Piestewa Peak.
Location
State AZ
County Maricopa
Community Cinnabar Court 2
Direction From Shea, South on 26th St. then West on Cinnabar. Jog South on 24th St. then West on Cinnabar. First home on the left.
Rooms
Other Rooms Guest Qtrs-Sep Entrn, Family Room
Master Bedroom Upstairs
Den/Bedroom Plus 5
Separate Den/Office Y
Interior
Interior Features Upstairs, Eat-in Kitchen, 9+ Flat Ceilings, Central Vacuum, Drink Wtr Filter Sys, Vaulted Ceiling(s), Wet Bar, Kitchen Island, Pantry, Double Vanity, Full Bth Master Bdrm, Separate Shwr & Tub, Tub with Jets, High Speed Internet
Heating Natural Gas
Cooling Refrigeration, Programmable Thmstat, Ceiling Fan(s)
Flooring Carpet, Stone
Fireplaces Type 3+ Fireplace, Family Room, Master Bedroom, Gas
Fireplace Yes
Window Features Double Pane Windows,Low Emissivity Windows
SPA Heated,Private
Exterior
Exterior Feature Balcony, Circular Drive, Covered Patio(s), Patio, Private Yard, Built-in Barbecue
Garage Attch'd Gar Cabinets, Electric Door Opener, Extnded Lngth Garage, Temp Controlled, Tandem
Garage Spaces 4.0
Garage Description 4.0
Fence Block
Pool Play Pool, Heated, Private
Utilities Available APS, SW Gas
Amenities Available None
Waterfront No
View City Lights, Mountain(s)
Roof Type Tile,Concrete
Private Pool Yes
Building
Lot Description Sprinklers In Rear, Sprinklers In Front, Corner Lot, Grass Front, Grass Back, Auto Timer H2O Front, Auto Timer H2O Back
Story 2
Builder Name Unknown
Sewer Public Sewer
Water City Water
Structure Type Balcony,Circular Drive,Covered Patio(s),Patio,Private Yard,Built-in Barbecue
Schools
Elementary Schools Mercury Mine Elementary School
Middle Schools Shea Middle School
High Schools Shadow Mountain High School
School District Paradise Valley Unified District
Others
HOA Fee Include No Fees
Senior Community No
Tax ID 165-06-198-A
Ownership Fee Simple
Acceptable Financing Cash, Conventional, FHA, VA Loan
Horse Property N
Listing Terms Cash, Conventional, FHA, VA Loan
Financing Conventional
Read Less

Copyright 2024 Arizona Regional Multiple Listing Service, Inc. All rights reserved.
Bought with West USA Realty
GET MORE INFORMATION




