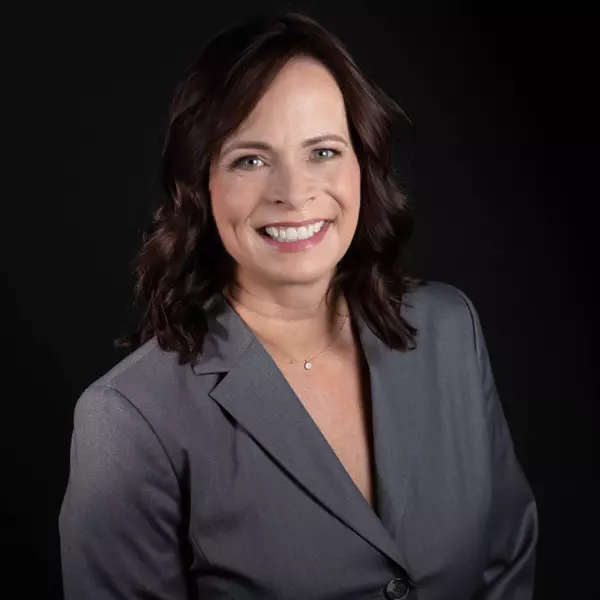For more information regarding the value of a property, please contact us for a free consultation.
10120 W Encanto Boulevard Avondale, AZ 85392
Want to know what your home might be worth? Contact us for a FREE valuation!

Our team is ready to help you sell your home for the highest possible price ASAP
Key Details
Sold Price $380,000
Property Type Single Family Home
Sub Type Single Family - Detached
Listing Status Sold
Purchase Type For Sale
Square Footage 1,594 sqft
Price per Sqft $238
Subdivision Metes Bounds
MLS Listing ID 6102885
Sold Date 10/20/20
Style Ranch
Bedrooms 3
HOA Y/N No
Originating Board Arizona Regional Multiple Listing Service (ARMLS)
Year Built 1988
Annual Tax Amount $1,778
Tax Year 2019
Lot Size 1.160 Acres
Acres 1.16
Property Description
One acre horse house property, Near Phoenix AZ with plenty of room for horses, farm animals, RV's and toys! The horse pasture was laser leveled in 2017. Front section of house has horse corral with covered metal patio adjacent to large horse corral. Front section has chicken coop or hen house for chickens to lay fresh eggs. Centrally located close to the I-10 and Loop 101 freeway, small oasis in the middle of City of Phoenix. Medical facilities like Banner Estrella Hospital are nearby. On this property you have the country lifestyle, with amenities of nearby strip mall about 2 miles away. Close to AZ premiere West Gate entertainment district (within 8 miles),
home of the AZ Cardinals NFL football team. Pergola backyard cover patio was constructed 2017, fire pit, outdoor deck, with lighting, large cement pad, backyard block fence walls with custom double and regular pedestrian gates. Backyard dog pen fenced area. Backyard farm style storage.
Living room includes a cozy fire place. Hall bathroom has elegant sink. Adjacent to master bedroom is another room which can be utilized as office and has exterior French doors. Energy efficient dual pane windows and French Doors leading to the back yard installed in 2017. AC unit, located outside, was replaced 2019. Inside air handler was replaced about 5 years ago. Roof was replaced in 2018. It has shared private well with pump replaced few years ago and is jointly owned with property owners just south of house. The property has legal easement from Encanto Blvd. Residential irrigation available by SRP for a small annual fee. Rural Metro Services provides fire response for annual membership fee as the property is within a County island. The front room has closest on other side of wall on hallway. The house has a water softener system located on outside, and a reverse osmosis system located under the under the kitchen sink . Dishwasher installed about 2 years ago. It has kitchen trash compactor. Solar lease panels will save new homeowner a lot of utility costs.
Location
State AZ
County Maricopa
Community Metes Bounds
Direction 99th Ave / McDowell, West to 103 Ave, then N to Encanto, then East on Encanto till end of road, then North on Small road on left to property, which is about 100 yards North of Encanto.
Rooms
Den/Bedroom Plus 4
Separate Den/Office Y
Interior
Interior Features Eat-in Kitchen, Other, Pantry, Double Vanity, Full Bth Master Bdrm
Heating Electric
Cooling Refrigeration, See Remarks
Flooring Tile
Fireplaces Type 1 Fireplace
Fireplace Yes
Window Features Double Pane Windows
SPA None
Laundry Wshr/Dry HookUp Only
Exterior
Exterior Feature Covered Patio(s)
Garage RV Gate, Side Vehicle Entry, RV Access/Parking
Fence Block, Other, See Remarks
Pool None
Landscape Description Flood Irrigation
Community Features Horse Facility
Utilities Available SRP
Amenities Available None
Waterfront No
View Mountain(s)
Roof Type Composition
Private Pool No
Building
Lot Description Dirt Front, Grass Back, Flood Irrigation
Story 1
Builder Name Unknown
Sewer Septic in & Cnctd
Water Shared Well
Architectural Style Ranch
Structure Type Covered Patio(s)
Schools
Elementary Schools Pendergast Elementary School
Middle Schools Pendergast Elementary School
High Schools Tolleson Union High School
School District Tolleson Union High School District
Others
HOA Fee Include No Fees
Senior Community No
Tax ID 102-31-027-E
Ownership Fee Simple
Acceptable Financing Conventional
Horse Property Y
Horse Feature Corral(s), Stall
Listing Terms Conventional
Financing Conventional
Read Less

Copyright 2024 Arizona Regional Multiple Listing Service, Inc. All rights reserved.
Bought with A.Z. & Associates
GET MORE INFORMATION




