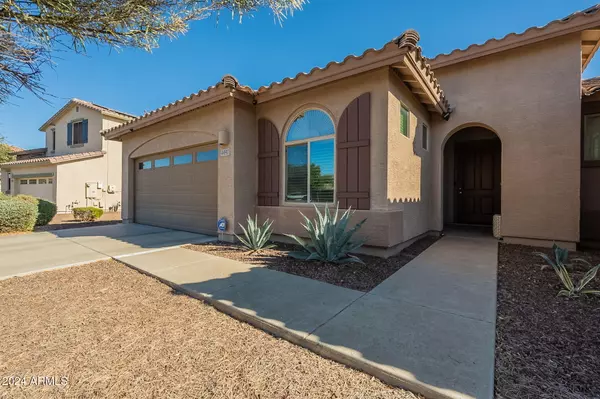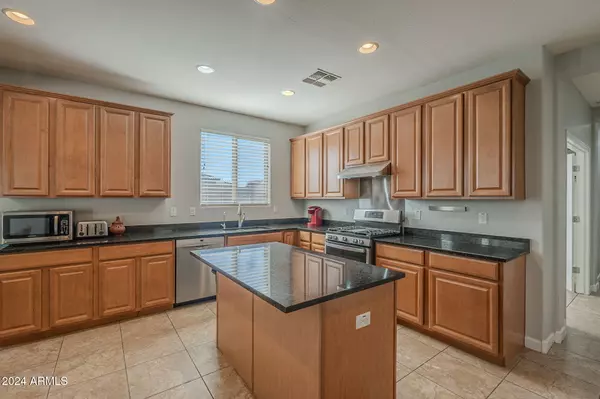4497 S WATAUGA Drive Gilbert, AZ 85297
OPEN HOUSE
Sat Nov 23, 11:00am - 1:00pm
Sun Nov 24, 1:00pm - 3:00pm
UPDATED:
11/20/2024 08:15 AM
Key Details
Property Type Single Family Home
Sub Type Single Family - Detached
Listing Status Active
Purchase Type For Sale
Square Footage 2,324 sqft
Price per Sqft $279
Subdivision Layton Lakes
MLS Listing ID 6785256
Style Ranch,Spanish
Bedrooms 3
HOA Fees $309/qua
HOA Y/N Yes
Originating Board Arizona Regional Multiple Listing Service (ARMLS)
Year Built 2011
Annual Tax Amount $2,840
Tax Year 2024
Lot Size 9,468 Sqft
Acres 0.22
Property Description
Location
State AZ
County Maricopa
Community Layton Lakes
Direction Turn left onto South Layton Lakes Blvd E, Turn left onto E Periwinkle Way, E Periwinkle Way turns right and becomes E Wimpole Ave, Turn left onto S Watauga Dr, home is on the Right
Rooms
Other Rooms Family Room
Master Bedroom Split
Den/Bedroom Plus 4
Separate Den/Office Y
Interior
Interior Features Eat-in Kitchen, 9+ Flat Ceilings, No Interior Steps, Kitchen Island, Double Vanity, Full Bth Master Bdrm, Separate Shwr & Tub, High Speed Internet, Granite Counters
Heating Natural Gas
Cooling Refrigeration, Ceiling Fan(s)
Flooring Tile
Fireplaces Number No Fireplace
Fireplaces Type None
Fireplace No
Window Features Dual Pane
SPA None
Exterior
Exterior Feature Covered Patio(s), Storage
Garage Dir Entry frm Garage, Electric Door Opener, Separate Strge Area
Garage Spaces 2.5
Garage Description 2.5
Fence Block, Wrought Iron
Pool None
Community Features Near Bus Stop, Lake Subdivision, Tennis Court(s), Playground, Biking/Walking Path
Amenities Available Rental OK (See Rmks)
Waterfront No
Roof Type Tile
Accessibility Zero-Grade Entry
Private Pool No
Building
Lot Description Sprinklers In Rear, Corner Lot, Gravel/Stone Front, Synthetic Grass Back, Auto Timer H2O Front, Auto Timer H2O Back
Story 1
Builder Name LENNAR HOMES
Sewer Public Sewer
Water City Water
Architectural Style Ranch, Spanish
Structure Type Covered Patio(s),Storage
Schools
Elementary Schools Weinberg Elementary School
Middle Schools Willie & Coy Payne Jr. High
High Schools Perry High School
School District Chandler Unified District
Others
HOA Name Layton Lake Communit
HOA Fee Include Maintenance Grounds
Senior Community No
Tax ID 304-58-174
Ownership Fee Simple
Acceptable Financing Conventional, VA Loan
Horse Property N
Listing Terms Conventional, VA Loan

Copyright 2024 Arizona Regional Multiple Listing Service, Inc. All rights reserved.
GET MORE INFORMATION




