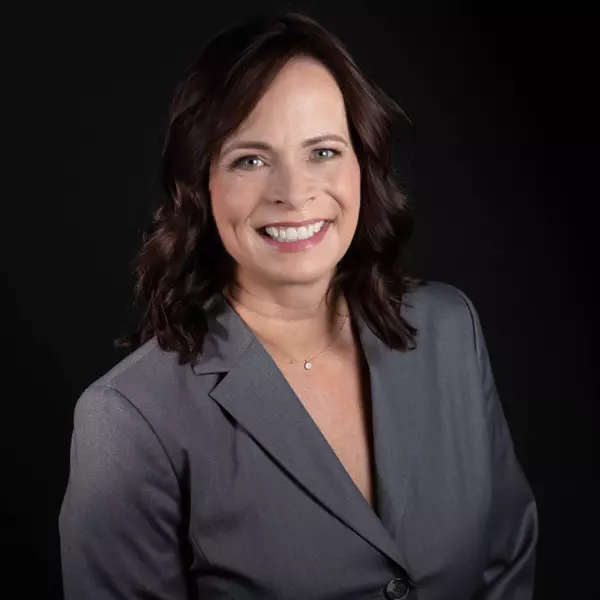5039 S SELENIUM Lane Mesa, AZ 85212
UPDATED:
11/08/2024 05:16 PM
Key Details
Property Type Single Family Home
Sub Type Single Family - Detached
Listing Status Active
Purchase Type For Rent
Square Footage 3,167 sqft
Subdivision Eastmark Du-7 South Parcel 7-19
MLS Listing ID 6781487
Style Santa Barbara/Tuscan
Bedrooms 5
HOA Y/N Yes
Originating Board Arizona Regional Multiple Listing Service (ARMLS)
Year Built 2013
Lot Size 6,505 Sqft
Acres 0.15
Property Description
Location
State AZ
County Maricopa
Community Eastmark Du-7 South Parcel 7-19
Direction Ray and Ellsworth. East on Ray to Eastmark parkway, north to Kinetic, east to Selenium, then right to house
Rooms
Other Rooms Library-Blt-in Bkcse, Loft, Great Room, Family Room
Master Bedroom Split
Den/Bedroom Plus 8
Separate Den/Office Y
Interior
Interior Features Upstairs, Eat-in Kitchen, Breakfast Bar, 9+ Flat Ceilings, Pantry, Double Vanity, Full Bth Master Bdrm, Separate Shwr & Tub, Granite Counters
Heating Electric, ENERGY STAR Qualified Equipment
Cooling Programmable Thmstat, Refrigeration, Ceiling Fan(s)
Flooring Carpet, Tile
Fireplaces Number No Fireplace
Fireplaces Type None
Furnishings Unfurnished
Fireplace No
Window Features Dual Pane,ENERGY STAR Qualified Windows
Laundry Washer Hookup, 220 V Dryer Hookup, Inside, Upper Level
Exterior
Exterior Feature Other, Covered Patio(s), Playground, Patio, Built-in Barbecue
Garage Electric Door Opener, Dir Entry frm Garage
Garage Spaces 2.0
Garage Description 2.0
Fence Block
Pool None
Community Features Community Spa Htd, Community Pool Htd, Community Pool, Community Media Room, Playground, Biking/Walking Path, Clubhouse
Waterfront No
Roof Type Tile
Private Pool No
Building
Lot Description Gravel/Stone Front, Gravel/Stone Back, Grass Front, Grass Back, Synthetic Grass Back
Story 2
Builder Name Taylor Morrison
Sewer Public Sewer
Water City Water
Architectural Style Santa Barbara/Tuscan
Structure Type Other,Covered Patio(s),Playground,Patio,Built-in Barbecue
Schools
Elementary Schools Gateway School
Middle Schools Queen Creek Middle School
High Schools Queen Creek High School
School District Queen Creek Unified District
Others
Pets Allowed Call
HOA Name Eastmark Alliance
Senior Community No
Tax ID 304-50-723
Horse Property N

Copyright 2024 Arizona Regional Multiple Listing Service, Inc. All rights reserved.
GET MORE INFORMATION




