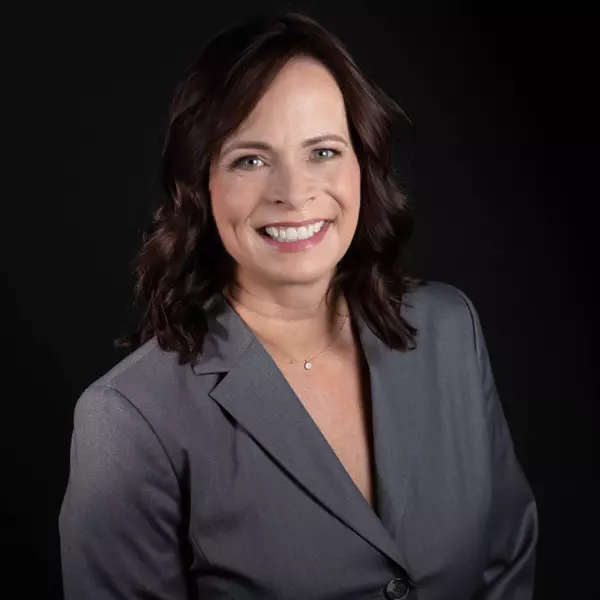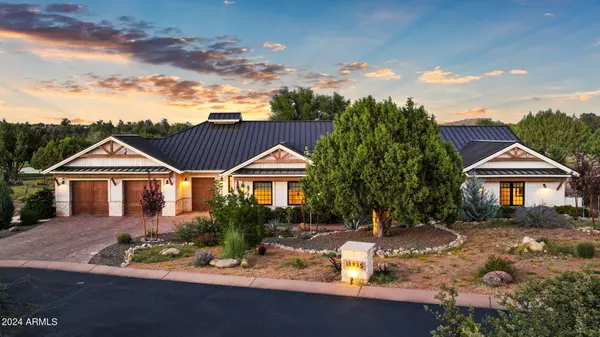15425 N BADLANDS Circle Prescott, AZ 86305
UPDATED:
11/19/2024 01:21 AM
Key Details
Property Type Single Family Home
Sub Type Single Family - Detached
Listing Status Pending
Purchase Type For Sale
Square Footage 3,506 sqft
Price per Sqft $670
Subdivision Talking Rock Ranch Phase 1 A Amd
MLS Listing ID 6761503
Style Contemporary
Bedrooms 4
HOA Fees $420/qua
HOA Y/N Yes
Originating Board Arizona Regional Multiple Listing Service (ARMLS)
Year Built 2018
Annual Tax Amount $6,438
Tax Year 2023
Lot Size 0.512 Acres
Acres 0.51
Property Description
Location
State AZ
County Yavapai
Community Talking Rock Ranch Phase 1 A Amd
Direction Williamson Valley Rd to Talking Rock Ranch guard gate. Continue on Talking Rock Ranch Rd. R onto La De Da. Take R then L onto Badlands to sign.
Rooms
Other Rooms Great Room
Master Bedroom Split
Den/Bedroom Plus 4
Separate Den/Office N
Interior
Interior Features Eat-in Kitchen, 9+ Flat Ceilings, Fire Sprinklers, Vaulted Ceiling(s), Kitchen Island, Pantry, 2 Master Baths, Bidet, Double Vanity, Full Bth Master Bdrm, Separate Shwr & Tub, High Speed Internet, Granite Counters
Heating Propane
Cooling Refrigeration, Ceiling Fan(s)
Flooring Tile, Wood
Fireplaces Number 1 Fireplace
Fireplaces Type 1 Fireplace, Fire Pit
Fireplace Yes
Window Features Dual Pane,Low-E
SPA None
Exterior
Exterior Feature Built-in Barbecue
Garage Spaces 2.5
Garage Description 2.5
Fence Partial, Wrought Iron
Pool None
Landscape Description Irrigation Front
Community Features Gated Community, Community Spa Htd, Community Spa, Community Pool Htd, Community Pool, Guarded Entry, Golf, Tennis Court(s), Biking/Walking Path, Clubhouse, Fitness Center
Utilities Available Propane
Waterfront No
View Mountain(s)
Roof Type See Remarks,Metal
Accessibility Accessible Door 32in+ Wide
Private Pool No
Building
Lot Description Sprinklers In Front, Desert Back, Desert Front, On Golf Course, Cul-De-Sac, Gravel/Stone Front, Gravel/Stone Back, Synthetic Grass Frnt, Synthetic Grass Back, Irrigation Front
Story 1
Builder Name unknown
Sewer Private Sewer
Water Pvt Water Company
Architectural Style Contemporary
Structure Type Built-in Barbecue
Schools
Elementary Schools Out Of Maricopa Cnty
Middle Schools Out Of Maricopa Cnty
High Schools Out Of Maricopa Cnty
School District Prescott Unified District
Others
HOA Name HOAMCO
HOA Fee Include Trash
Senior Community No
Tax ID 306-57-009
Ownership Fee Simple
Acceptable Financing Conventional, FHA
Horse Property N
Listing Terms Conventional, FHA

Copyright 2024 Arizona Regional Multiple Listing Service, Inc. All rights reserved.
GET MORE INFORMATION




