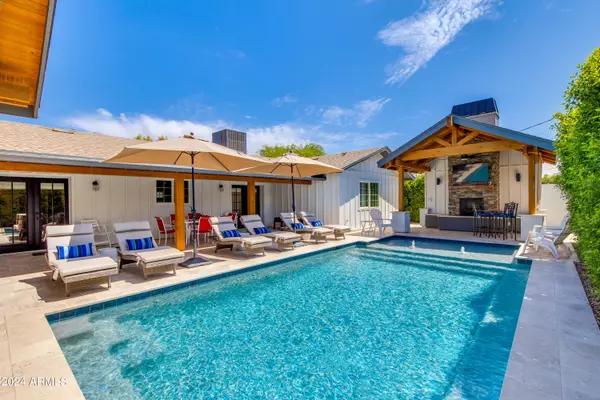8201 E Sheridan Street Scottsdale, AZ 85257
UPDATED:
09/10/2024 03:26 PM
Key Details
Property Type Single Family Home
Sub Type Single Family - Detached
Listing Status Active
Purchase Type For Rent
Square Footage 2,819 sqft
Subdivision Village Grove
MLS Listing ID 6743312
Style Ranch
Bedrooms 5
HOA Y/N No
Originating Board Arizona Regional Multiple Listing Service (ARMLS)
Year Built 1959
Lot Size 8,302 Sqft
Acres 0.19
Property Description
Dual master suites and a split floor plan with open layout. Massive chef kitchen, professional grade appliances, including GAS RANGE, and built-in wine fridge. Huge waterfall marble peninsula, soft-close white shaker cabinetry, gorgeous master bath with separate soaking tub, glass walk-in shower and dual vanities. Partially furnished including bed sets in each room, 5 mounted TVs, and some outdoor furniture. Minutes from Old Town entertainment, shopping, and dining.
Location
State AZ
County Maricopa
Community Village Grove
Direction East to 82nd St. South to Sheridan. East on Sheridan and House #8201 is on the corner of 82nd and Sheridan
Rooms
Guest Accommodations 500.0
Master Bedroom Split
Den/Bedroom Plus 5
Separate Den/Office N
Interior
Interior Features Eat-in Kitchen, No Interior Steps, Vaulted Ceiling(s), Pantry, Double Vanity, Full Bth Master Bdrm, Separate Shwr & Tub, High Speed Internet, Smart Home
Heating Natural Gas
Cooling Other, Programmable Thmstat, Refrigeration, Ceiling Fan(s)
Flooring Carpet, Tile, Wood
Fireplaces Type 1 Fireplace, Exterior Fireplace
Furnishings Partially
Fireplace Yes
Window Features Dual Pane,Low-E,Mechanical Sun Shds
SPA - Private None
Laundry Engy Star (See Rmks), Dryer Included, Inside, Washer Included
Exterior
Exterior Feature Covered Patio(s), Separate Guest House
Garage Electric Door Opener, Dir Entry frm Garage
Garage Spaces 2.0
Garage Description 2.0
Fence Block
Pool Private
Utilities Available SRP, SW Gas
Waterfront No
Roof Type Composition
Accessibility Mltpl Entries/Exits
Private Pool Yes
Building
Lot Description Corner Lot, Desert Back, Desert Front, Gravel/Stone Front, Auto Timer H2O Front, Auto Timer H2O Back
Story 1
Builder Name Allied
Sewer Public Sewer
Water City Water
Architectural Style Ranch
Structure Type Covered Patio(s), Separate Guest House
Schools
Elementary Schools Hohokam Elementary School
Middle Schools Supai Middle School
High Schools Coronado High School
School District Scottsdale Unified District
Others
Pets Allowed Lessor Approval
Senior Community No
Tax ID 131-33-081
Horse Property N

Copyright 2024 Arizona Regional Multiple Listing Service, Inc. All rights reserved.
GET MORE INFORMATION




