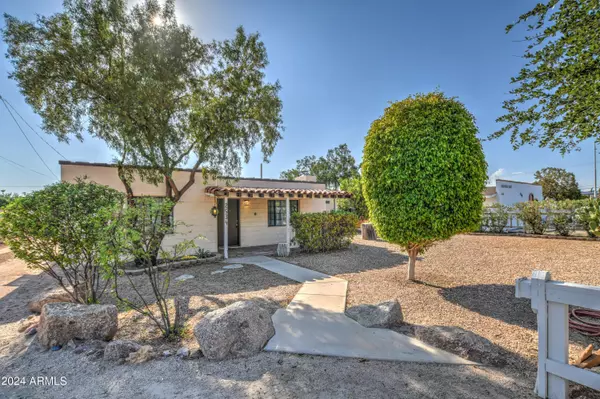2534 N 52ND Street Phoenix, AZ 85008
UPDATED:
09/10/2024 02:39 PM
Key Details
Property Type Single Family Home
Sub Type Single Family - Detached
Listing Status Active
Purchase Type For Sale
Square Footage 3,174 sqft
Price per Sqft $362
Subdivision Orangedale Tract 1,2, & 7,8
MLS Listing ID 6737826
Style Ranch
Bedrooms 5
HOA Y/N No
Originating Board Arizona Regional Multiple Listing Service (ARMLS)
Year Built 1965
Annual Tax Amount $1,690
Tax Year 2023
Lot Size 0.386 Acres
Acres 0.39
Property Description
Location
State AZ
County Maricopa
Community Orangedale Tract 1, 2, & 7, 8
Direction From Thomas Rd, go south on 52nd St and the property is on your right.
Rooms
Other Rooms Separate Workshop
Guest Accommodations 769.0
Den/Bedroom Plus 5
Separate Den/Office N
Interior
Interior Features Full Bth Master Bdrm, High Speed Internet, Granite Counters
Heating Electric
Cooling Refrigeration, Ceiling Fan(s)
Flooring Tile
Fireplaces Type Living Room
Fireplace Yes
Window Features Dual Pane
SPA None
Exterior
Exterior Feature Covered Patio(s)
Garage Electric Door Opener
Garage Spaces 2.0
Carport Spaces 2
Garage Description 2.0
Fence Block, Wood
Pool None
Utilities Available SRP
Amenities Available None
Waterfront No
View Mountain(s)
Roof Type Foam
Private Pool No
Building
Lot Description Desert Front, Gravel/Stone Front
Story 1
Builder Name UNKNOWN
Sewer Public Sewer
Water City Water
Architectural Style Ranch
Structure Type Covered Patio(s)
Schools
Elementary Schools Bales Elementary School
Middle Schools Orangedale Junior High Prep Academy
High Schools Camelback High School
School District Phoenix Union High School District
Others
HOA Fee Include No Fees
Senior Community No
Tax ID 126-16-015
Ownership Fee Simple
Acceptable Financing Conventional, FHA, VA Loan
Horse Property N
Listing Terms Conventional, FHA, VA Loan

Copyright 2024 Arizona Regional Multiple Listing Service, Inc. All rights reserved.
GET MORE INFORMATION




