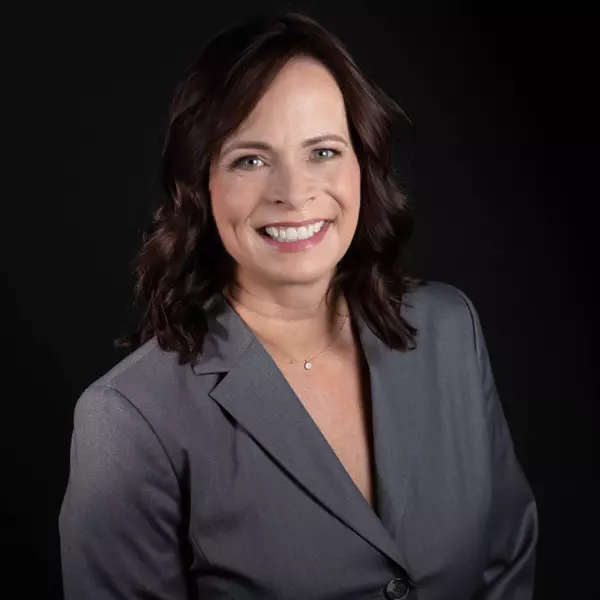9020 N 33RD Way Phoenix, AZ 85028
OPEN HOUSE
Tue Nov 19, 12:00pm - 2:00pm
UPDATED:
11/19/2024 01:10 PM
Key Details
Property Type Single Family Home
Sub Type Single Family - Detached
Listing Status Active
Purchase Type For Sale
Square Footage 4,521 sqft
Price per Sqft $337
Subdivision Sierra Bonita Unit 4
MLS Listing ID 6729215
Style Santa Barbara/Tuscan
Bedrooms 5
HOA Y/N No
Originating Board Arizona Regional Multiple Listing Service (ARMLS)
Year Built 1976
Annual Tax Amount $4,322
Tax Year 2023
Lot Size 0.340 Acres
Acres 0.34
Property Description
Check out these amazing details & features:
*** Newer Carpet/Saltillo/Wood plank floors
*** Split floorplan
*** Tons of storage
*** Shutters throughout
*** Built ins in office
*** Atrium with electric blinds
*** Skylights
*** Ceilings were raised
*** Wood burning in fireplaces in living area and playroom
*** Artificial turf
*** Fenced Pool
*** Raised sunken living room
*** Beams
*** Master bedroom with sitting area and electric shades
*** Tons of natural light
*** Taj Mahal quartzite in leather finish
*** 3 newer AC units installed in the last 2-5 years
*** Block construction
*** Roof in good condition
*** Solar panels, owned
*** Stainless steel appliances
*** All electric home
*** Quartzsite desk in playroom
*** Tongue and groove in play area and loft
*** 3 full baths
*** Extra room off loft can be used for coffee/kitchenette
*** Play set & trampoline convey
*** Gutters
*** Water softener
*** Limestone walkway
*** Mature vegetation
*** Mountain Views
*** Exterior/interior newer paint
*** Epoxy flooring in Garage
*** Garage door opener
*** Remodeled kitchen
*** New windows in playroom
*** Oversized pantry in laundry room
*** Limestone pavers
*** Real stone -quartzite- in the playroom.
*** Walk in closets
*** Walk in pantry
*** New landscaping
*** Biking/walking path very close
Location
State AZ
County Maricopa
Community Sierra Bonita Unit 4
Direction From Shea, South on 32nd Street to Eva, East to 33rd Way, North to home.
Rooms
Other Rooms Loft, BonusGame Room
Master Bedroom Split
Den/Bedroom Plus 8
Separate Den/Office Y
Interior
Interior Features Master Downstairs, Eat-in Kitchen, Breakfast Bar, 9+ Flat Ceilings, Soft Water Loop, Vaulted Ceiling(s), Kitchen Island, Pantry, Full Bth Master Bdrm, High Speed Internet
Heating Electric
Cooling Refrigeration, Ceiling Fan(s)
Flooring Carpet, Tile, Wood
Fireplaces Type 2 Fireplace, Family Room, Living Room
Fireplace Yes
Window Features Dual Pane,Mechanical Sun Shds,Wood Frames
SPA None
Laundry WshrDry HookUp Only
Exterior
Exterior Feature Covered Patio(s), Playground, Patio, Private Yard
Garage Dir Entry frm Garage, Electric Door Opener, Electric Vehicle Charging Station(s)
Garage Spaces 2.0
Garage Description 2.0
Fence Block
Pool Variable Speed Pump, Diving Pool, Fenced, Private
Community Features Biking/Walking Path
Amenities Available None
Waterfront No
View Mountain(s)
Roof Type Composition,Tile,Built-Up
Private Pool Yes
Building
Lot Description Sprinklers In Rear, Sprinklers In Front, Desert Front, Gravel/Stone Front, Grass Back, Synthetic Grass Back, Auto Timer H2O Front, Auto Timer H2O Back
Story 1
Builder Name Camelot
Sewer Public Sewer
Water City Water
Architectural Style Santa Barbara/Tuscan
Structure Type Covered Patio(s),Playground,Patio,Private Yard
Schools
Elementary Schools Mercury Mine Elementary School
Middle Schools Shea Middle School
High Schools Shadow Mountain High School
School District Paradise Valley Unified District
Others
HOA Fee Include No Fees
Senior Community No
Tax ID 165-14-162
Ownership Fee Simple
Acceptable Financing Conventional, FHA, VA Loan
Horse Property N
Listing Terms Conventional, FHA, VA Loan

Copyright 2024 Arizona Regional Multiple Listing Service, Inc. All rights reserved.
GET MORE INFORMATION




